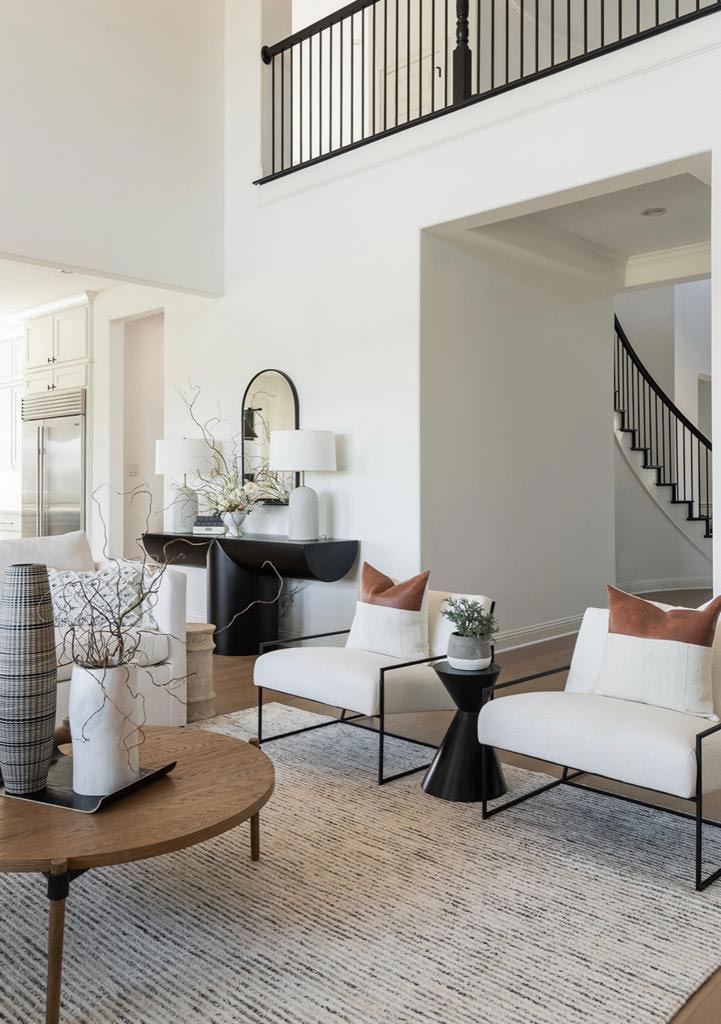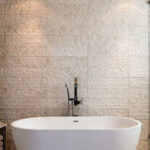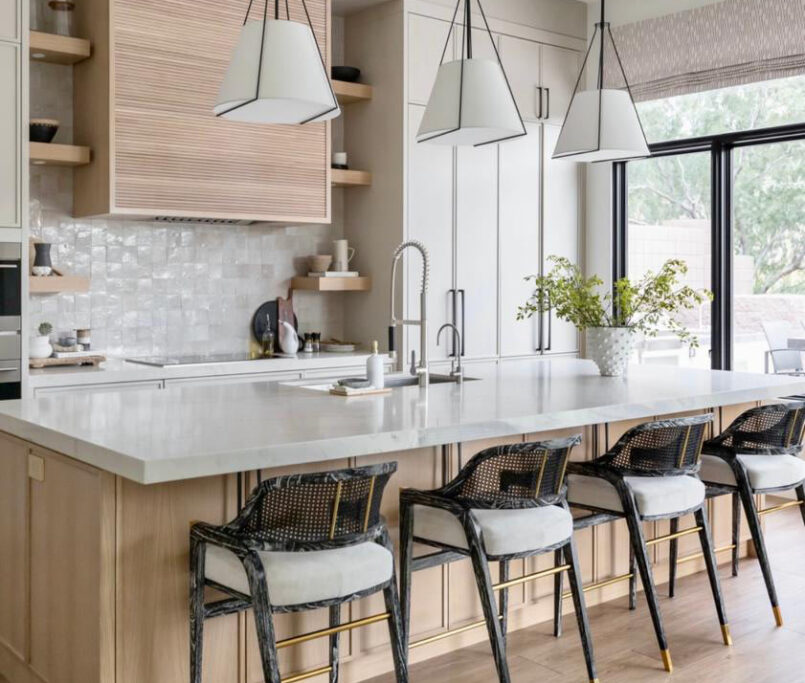Designing a floor plan that “flows”
Floor plan flow is an essential aspect of any home design. It refers to the way in which the different rooms and spaces in a house are interconnected, and how people move through them. A well-designed floor plan flow can greatly enhance the livability and functionality of a home, while a poorly designed flow can create frustration and inconvenience for the occupants. Here are some key considerations when designing floor plan flow.
1. Entryway: The entryway is the first impression of a home and sets the tone for the rest of the house. It’s important to create a welcoming and functional entryway that seamlessly leads into the rest of the home. Consider adding a coat closet, a bench or seating area, and a table or other surface for keys and mail.
2. Traffic flow: When designing a floor plan, it’s important to consider how people will move through the space. The flow of traffic should be intuitive and easy, with clear pathways between rooms. Avoid designing rooms that only have one entrance or exit, as this can create bottlenecks and make the space feel cramped.
3. Open concept design: Open concept design has become increasingly popular in recent years, as it creates a seamless flow between the different living spaces in a home. Consider opening up the kitchen, dining, and living areas to create a modern and functional space that encourages social interaction and connection.
4. Private spaces: While open concept design is popular, it’s also important to have private spaces in a home where people can retreat for quiet and relaxation. Bedrooms, bathrooms, and home offices should be designed with privacy in mind, with doors and walls that block out noise and distractions.
5. Outdoor spaces: Outdoor living is an important aspect of many people’s lives, and it’s important to create a floor plan flow that seamlessly connects indoor and outdoor spaces. Consider adding a patio or deck off the living area, or creating a flow between the kitchen and outdoor dining area.
In conclusion, floor plan flow is an essential aspect of any home design. A well-designed flow can greatly enhance the livability and functionality of a home, while a poorly designed flow can create frustration and inconvenience. By considering the entryway, traffic flow, open concept design, private spaces, and outdoor spaces, you can create a floor plan that is both functional and beautiful.





